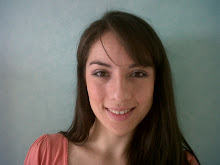The context for which the structure is going go be design is a public square in Bologna, Italy. It is surrounded by small buildings (2 stories high) that have a coomercial usage. Shops, caffes and a restaurant will be facing to this public square. Therefore the need for a structure that can serve as a roof for sun and rain control is needed.

This architectural project corresponds to the Compresso Unipol and the architectural design belongs to Open Project. This images was courtesy of them and given to me just as a context reference by means of Michela Turrin.
According to the aim of the research question, there are to features to achieve with the design of such a structure:
1. Reconfigurations of main structure
2. Sun and rain control
For the reconfiguration of the structure, three positions considered to achieve. The first configuration would be giving a completely open space with direct sunlight. The aim of this stage is to still give the place a sence of open and outdoor space.

For the second configuration, a semi open shape is taken into consideration. This shape enables the shops and the caffes to have a protection and shade, while keeping the rest of the square completely open to the environment.

The third configuration would be when this two portions of structure that are coming from different sides connect in the middle of the square giving a different quality of space and light by completely covering the square, but letting diverse quality of light to come into the place.
So finally, the three stages are show in the following image. 1. Completely deployed structure. 2. semi open structure covering just shops and caffes area. 3. Completely open and contracted structure. Note that the representation of this images not necessarily corresponds to the final shape of the structure.






No hay comentarios:
Publicar un comentario