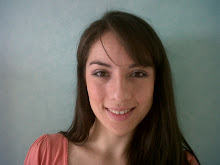A kinetic structure can be design to control sunlight and rain water in an open public space at the same time it reconfigures itself to provide a duality of open and closed space.
Applicable uses:
- Public squares
- Gardens
- Arenas
- Stations
Is it possible to create a 3D structure that can be stable in 3 different configurations* and that at the same time deals with sunlight and rain water control?
*These configurations are: closed, semi open and completely open (hidden).
Subquestions:
About main structure:
- Which kind of structure is more stable for this type of project?
- What is the most efficient way to reconfigure an entire structure?
- What is the exact position for the new configurations?
- What are the mechanical possibilities to achieve a reconfiguration?
- What kind of material is more suitable for this task?
- How can a structure move in order to control light income?
- How can a structure deal with combined needs? (e.i. sun control+ventilation; rain+need of light; rain+ventilation, etc.)
- What kind of materials are available to create this features?
- What kind of material is more suitable to adapt into the structure?
- What are the machanical posibilities to achieve this movement?
Methodology:
- Study the context and the site of the design.
- Search for the reconfigurable structures available
- Select the reconfiguration positions of the structure
- Select the mechanical systems
- Search for materials for main structure
- Modeling of the structure
- Structural analysis in different configurations
- Search for daylight parameters and sun trajectory
- Analysis of combined environmental factors (rain+light+ventilation)
- Search for mechanism to control environmental factors
- Search for materials for secondary structure
- Modeling of the secondary structure
- Light analisys (flux)
Software to be used:
- Structural analisys: Diana
- Daylight income: Ecotect
- Geometry creation: Generative Components
